
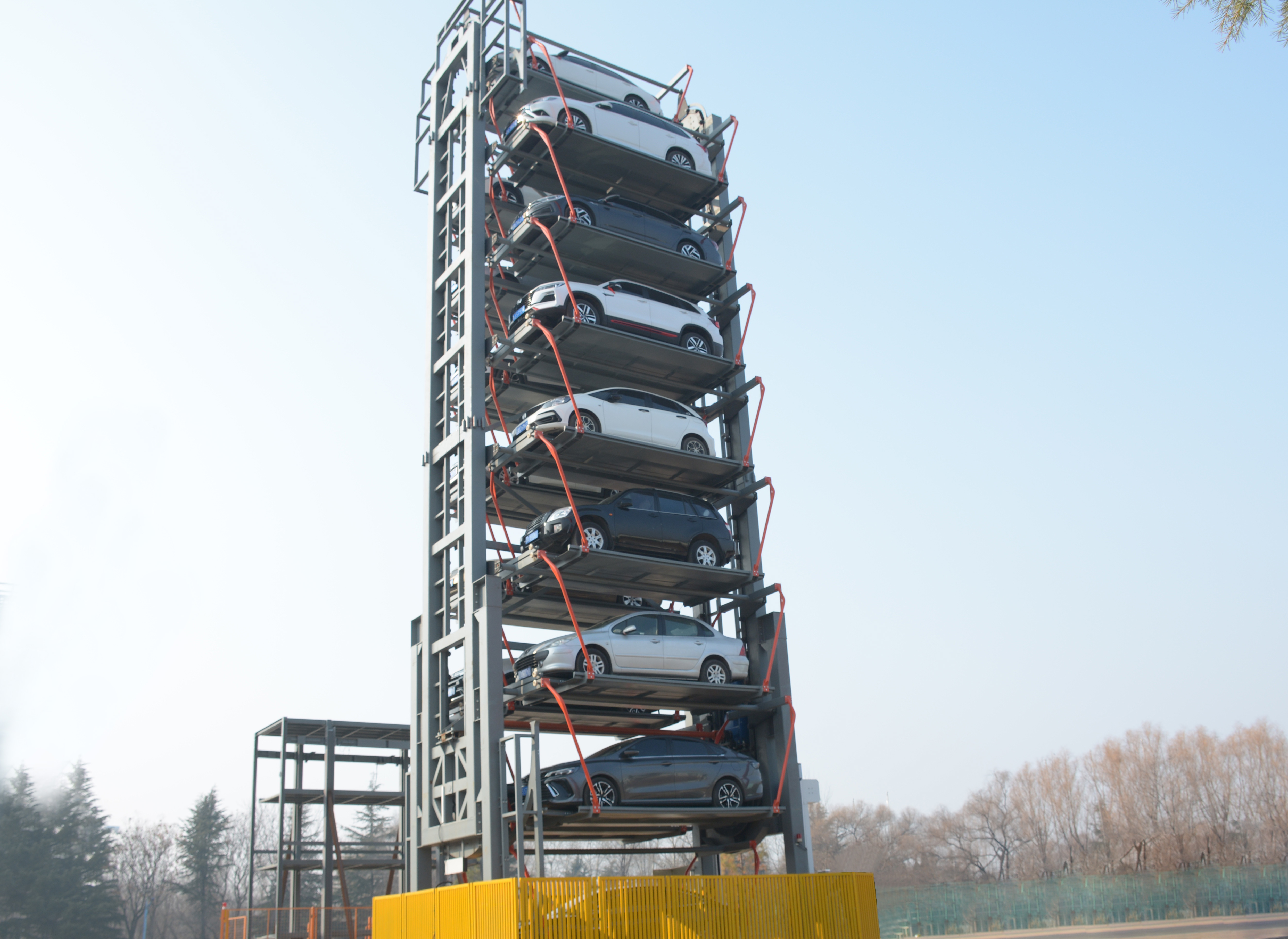
Equipment Features
A vertical circulation parking garage is a parking system that uses vertical circular motion. The TadaPCX vertical circulation type mechanical parking equipment uses a powerful German-brand motor drive, offering high parking density, safety, reliability, and a short construction period. It is mainly available in 8, 10, 12, 14, and 16-space types, suitable for above-ground, fully automatic, intelligent parking garages. It is ideal for old community renovations to solve parking difficulties, offering advantages such as space saving, a small footprint, and convenient operation.
Equipment Composition
A vertical circulation parking garage consists of a steel structure frame, car-carrying plates, a drive system, a control system, and a safety and detection system.
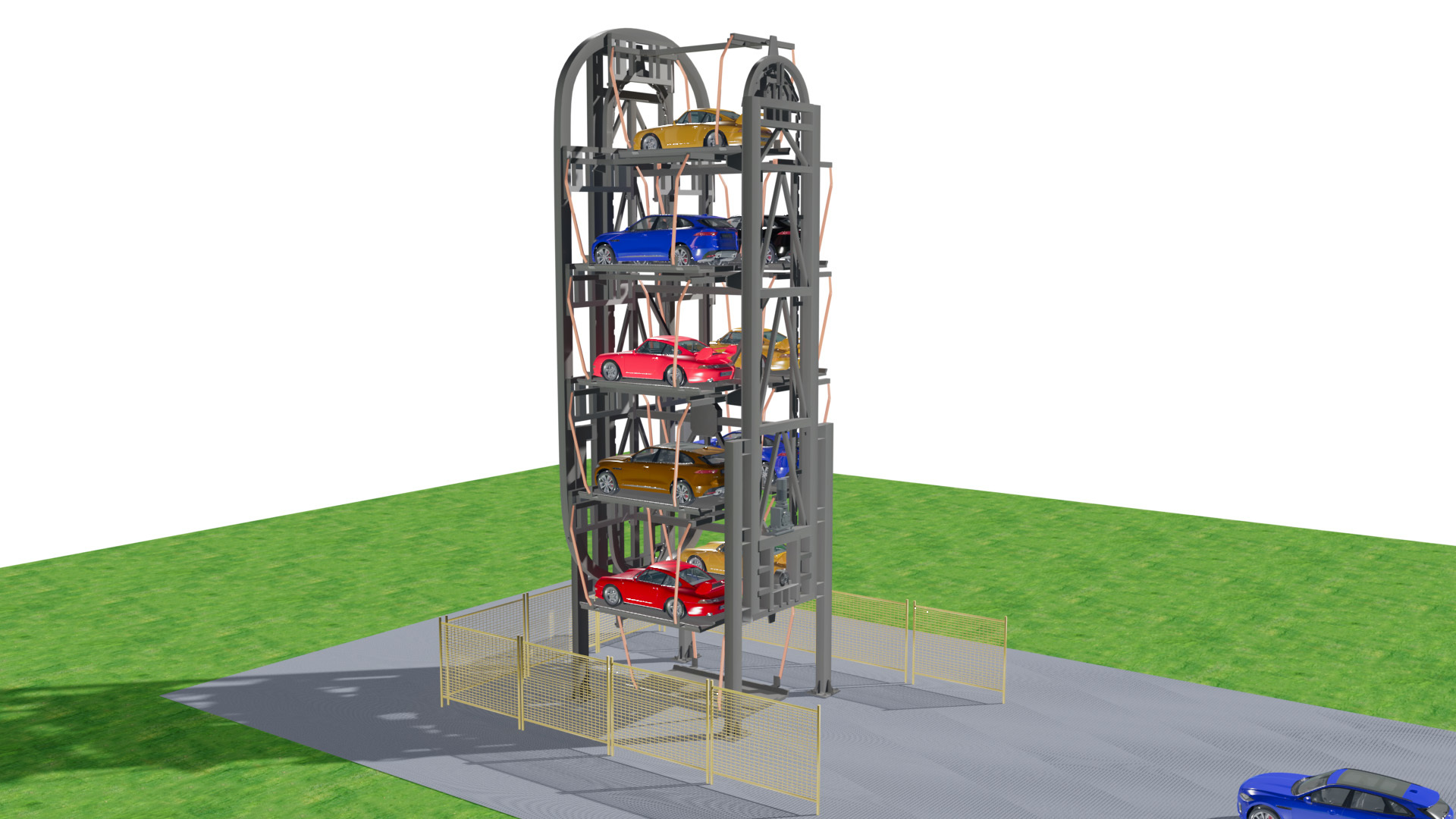
Operating Principle
Equipment Parameters
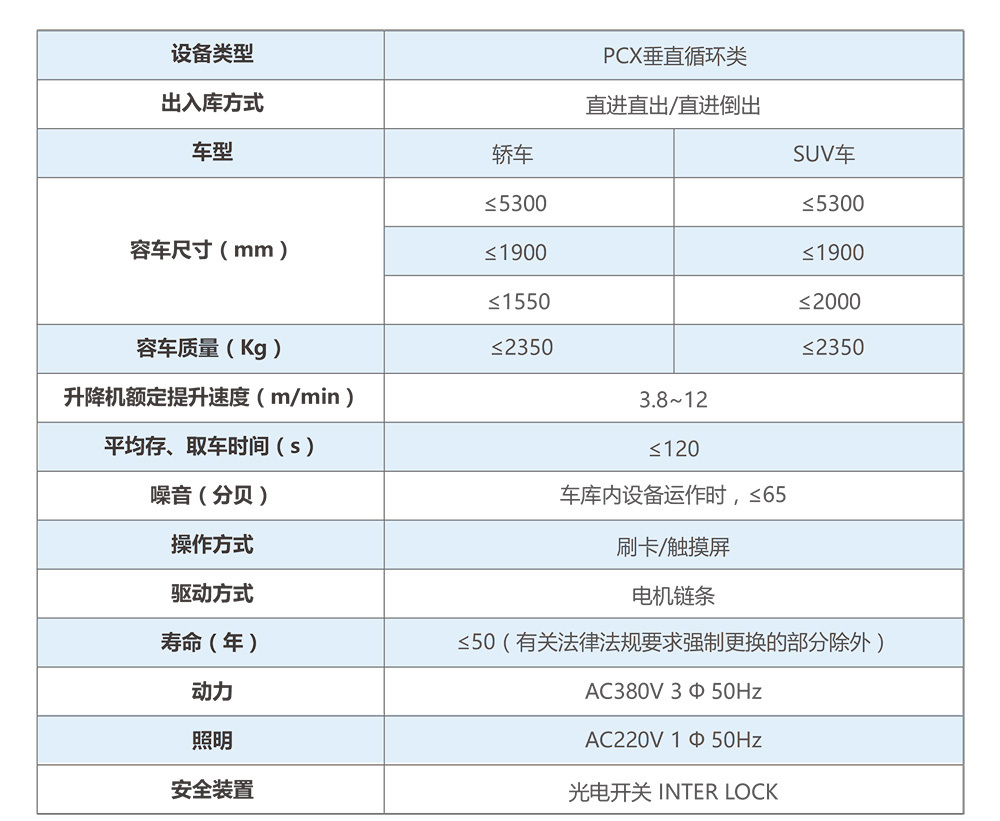
Case Studies
Israel Project
| Middle East Project
|
|
|
|
|
Our Advantages
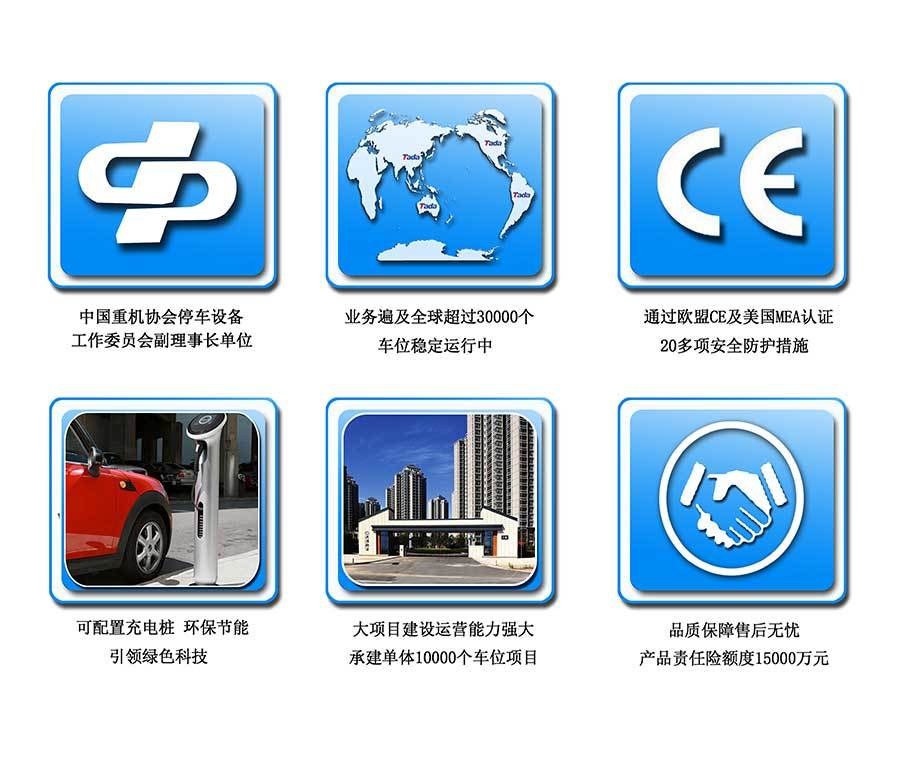
About Us
Shandong Tada Auto Parking Co., Ltd., founded in 2001, with a registered capital of 200 million RMB, has a Swiss R&D center. It is a professional parking garage manufacturer integrating R&D design, production, engineering installation, and after-sales service, relying on the two major steel giants, Shandong Iron and Steel and Shagang.
Cooperation Process
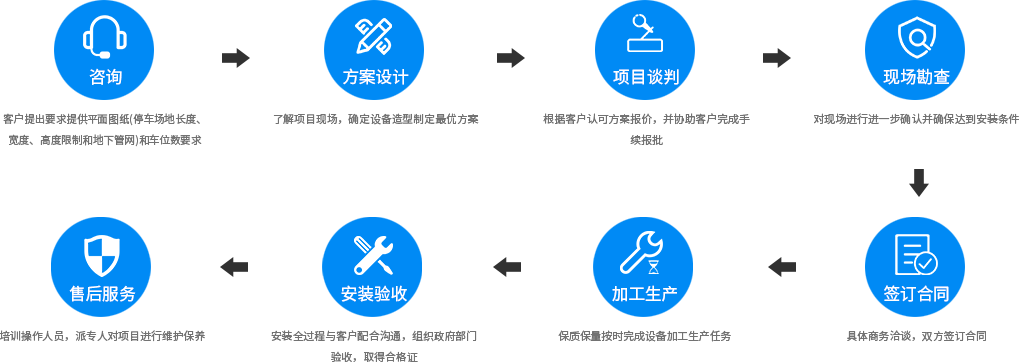
Contact Us

Downloads
Technical parameters of the PSH two-layer lifting and shifting parking garage (Click to download)
Online Message
If you are interested in our products, please contact us immediately!
Share to:
Factory Address: Tada Road, Tada Industrial Park, Gangcheng District, Jinan City, Shandong Province
WhatsApp/Phone

WeChat Official Account

Follow Douyin Account
Friendly Links: Fireproof doors and windows ZhongZhao Data Cloud Laser welding machine manufacturer Rope Net Tribe
COOKIES
Our website uses cookies and similar technologies to personalize the advertising shown to you and to help you get the best experience on our website. For more information, see our Privacy & Cookie Policy
COOKIES
Our website uses cookies and similar technologies to personalize the advertising shown to you and to help you get the best experience on our website. For more information, see our Privacy & Cookie Policy
These cookies are necessary for basic functions such as payment. Standard cookies cannot be turned off and do not store any of your information.
These cookies collect information, such as how many people are using our site or which pages are popular, to help us improve the customer experience. Turning these cookies off will mean we can't collect information to improve your experience.
These cookies enable the website to provide enhanced functionality and personalization. They may be set by us or by third-party providers whose services we have added to our pages. If you do not allow these cookies, some or all of these services may not function properly.
These cookies help us understand what you are interested in so that we can show you relevant advertising on other websites. Turning these cookies off will mean we are unable to show you any personalized advertising.



