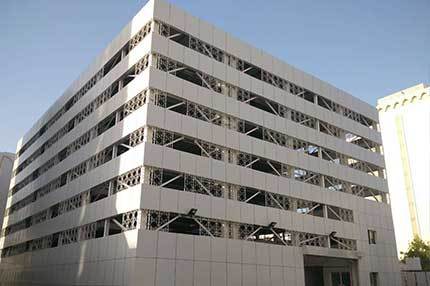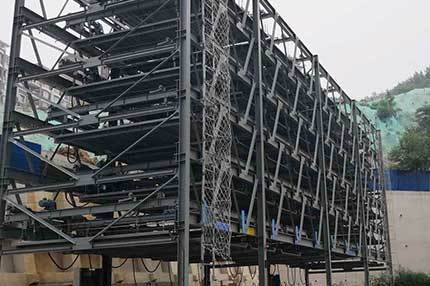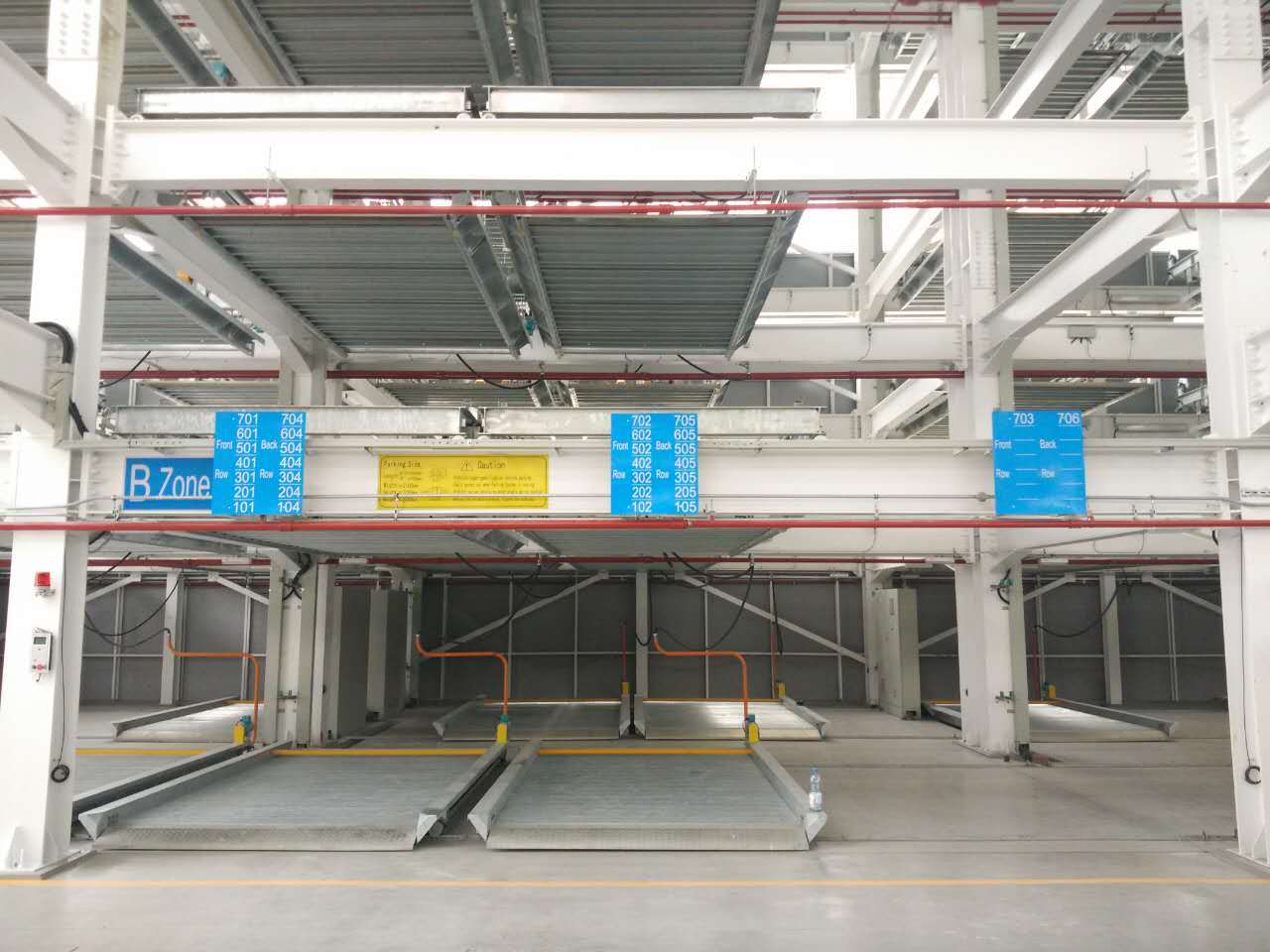
Equipment Features
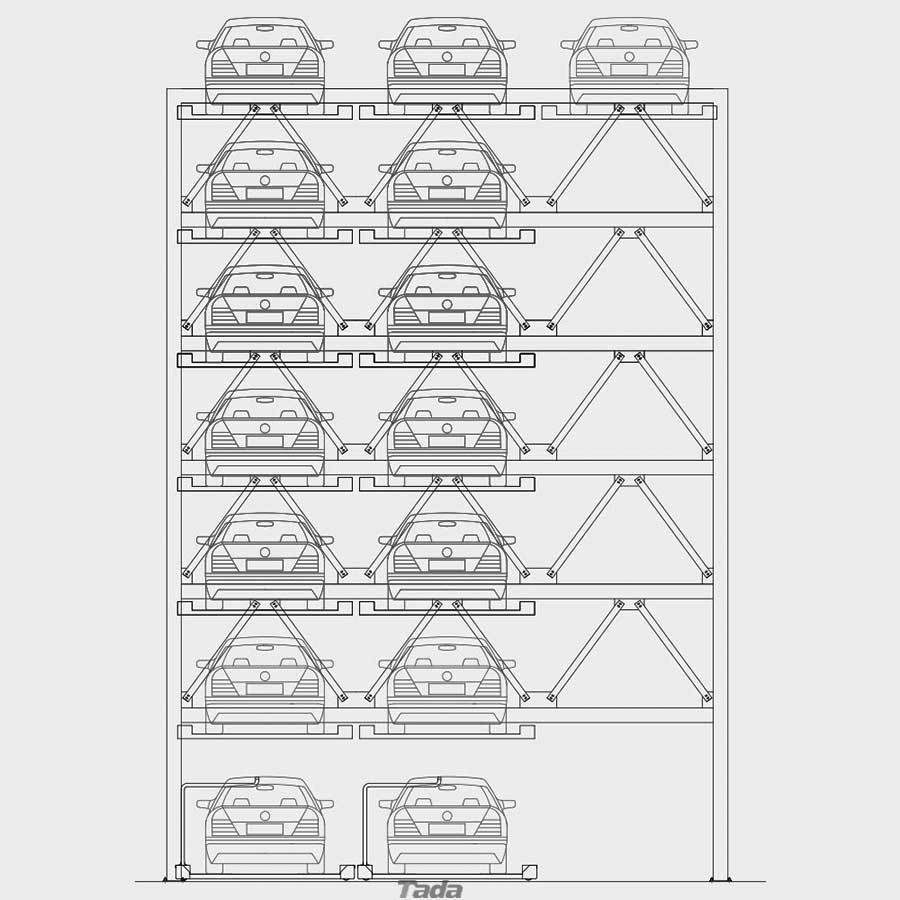
Equipment Composition
The PSH above-ground seven-story lift-and-shift automated parking system mainly consists of a steel structure, top frame, horizontal movement frame, vehicle platform, lifting system, horizontal movement system, transmission part, safety protection system, and a PLC fully automatic control system.
Equipment Principle
The PSH seven-story lift-and-shift automated parking system can achieve separation of pedestrian and vehicle traffic, suitable for increasing parking spaces in newly built and older residential areas. Its operating principle is like a Rubik's Cube, using the lifting and horizontal movement of the vehicle platform to achieve intelligent storage of vehicles. The topmost vehicle platform is only used for lifting, the ground floor platform is only used for horizontal movement, and the intermediate 2-6 floors can both lift and move horizontally.
Equipment Parameters
|
Item |
Parameter |
Remarks |
|
Model |
PSH |
|
|
Number of Parking Spaces |
Designed according to needs |
|
|
Parking Parameters |
Z-type vehicle: 4700MM x 1800MM x 1550MM 1500KG D-type vehicle: 5000MM x 1850MM x 1550MM 1700KG T-type vehicle: 5300MM x 1900MM x 1550MM 2350KG |
Length x Width x Height Weight |
|
Drive Type |
Motor + Wire Rope |
|
|
Lifting Speed |
4-6M/S |
|
|
Horizontal Movement Speed |
8M/S |
Set according to needs |
|
Operation Method |
Button, ID card, automatic, manual |
Set according to needs |
Case Studies
|
|
|
|
Oman seven-story lift-and-shift automated parking system project |
Dalian Port Hospital seven-story lift-and-shift automated parking system project |
|
|
Our Advantages
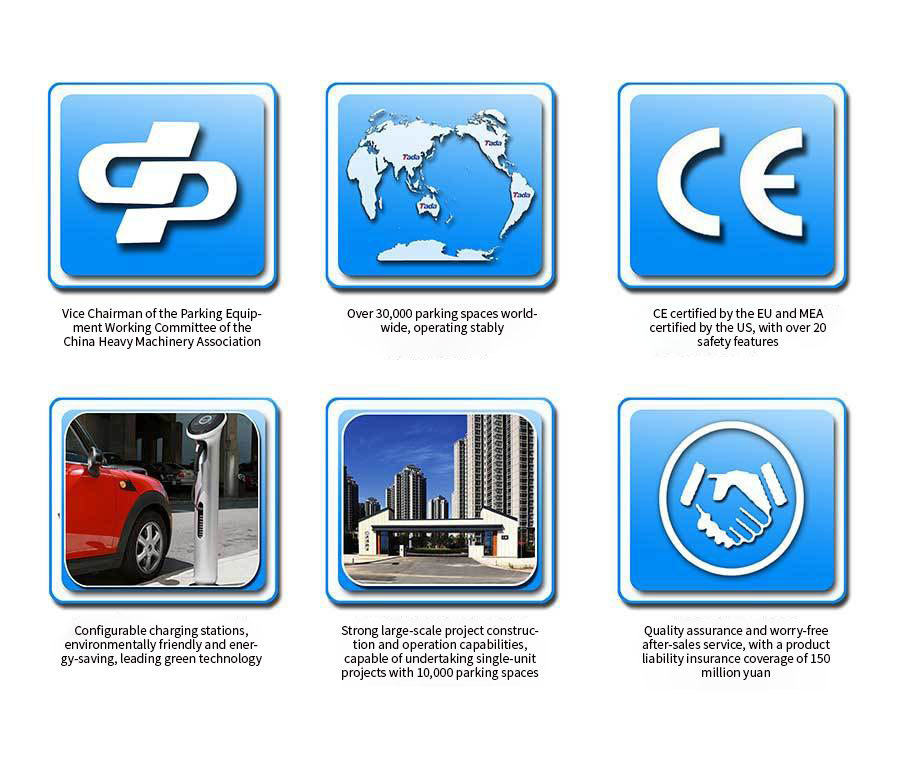
About Us
Shandong Tada Garage Intelligent Equipment Co., Ltd., established in 2001, with a registered capital of 200 million RMB, has a Swiss R&D center. It is a professional automated parking system manufacturer integrating R&D design, manufacturing, engineering installation, and after-sales service, relying on the two major steel giants, Shandong Iron and Steel and Shagang.
Cooperation Process
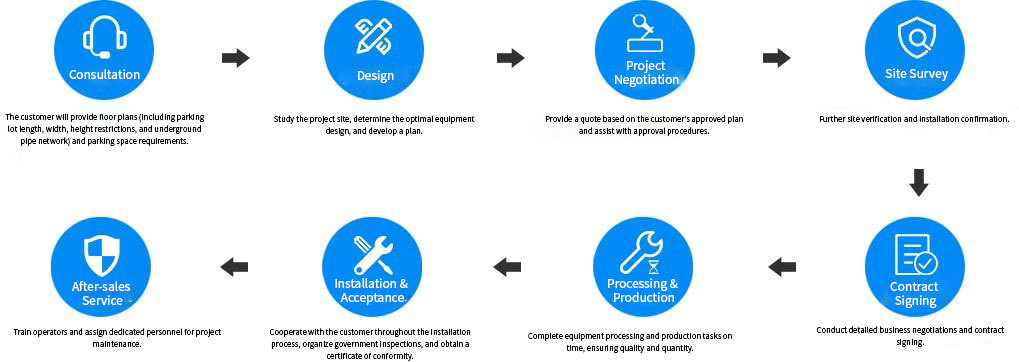
Contact Us
Related Downloads
Dimensions and planning requirements for PSH seven-layer lifting and shifting three-dimensional parking garage
Online Message
If you are interested in our products, please contact us immediately!
Related Downloads




